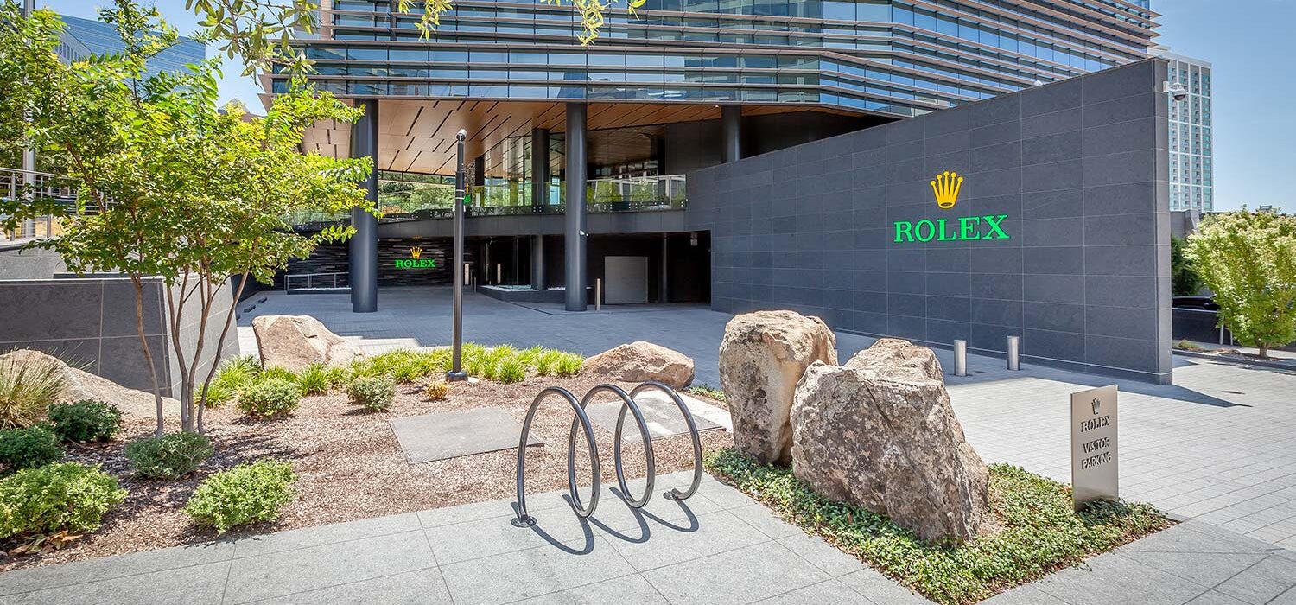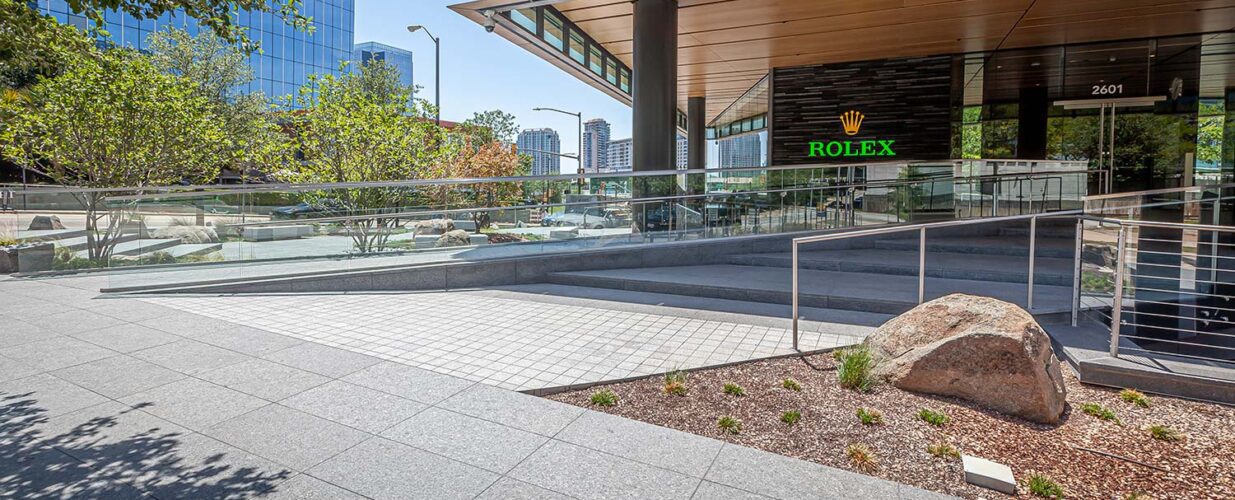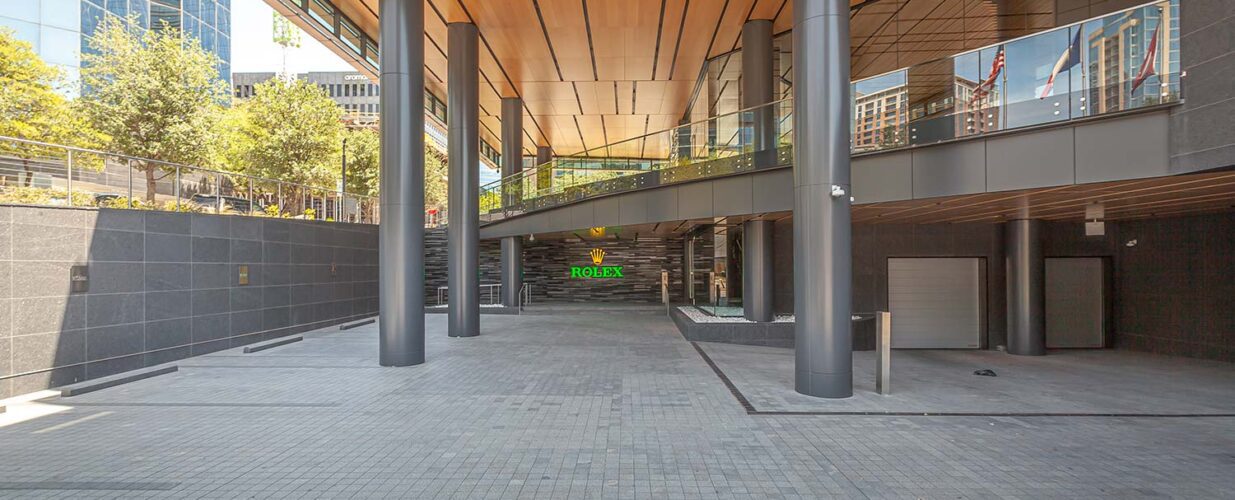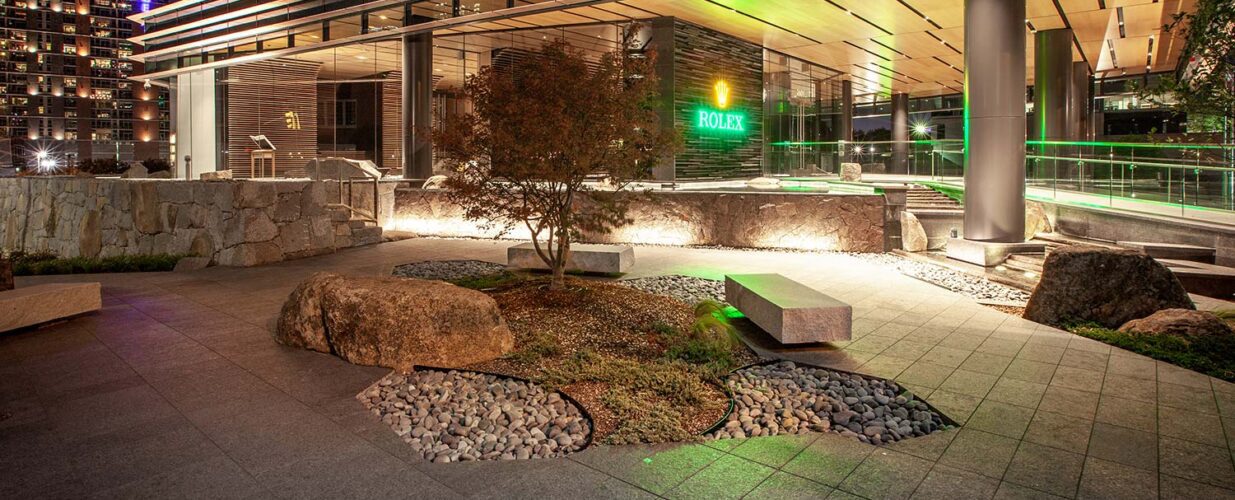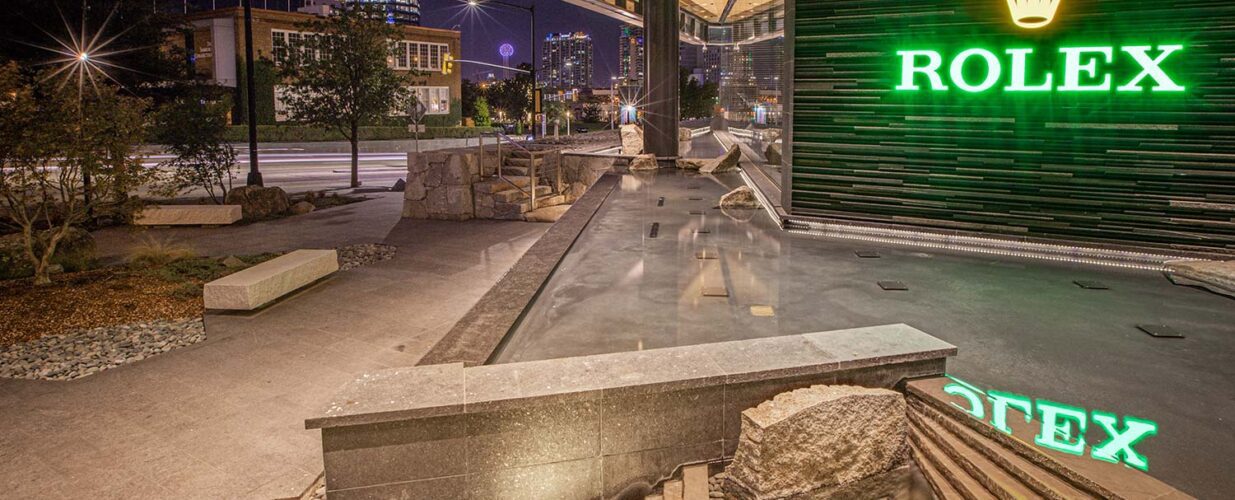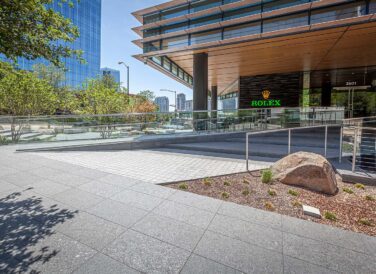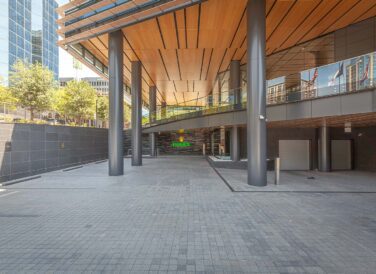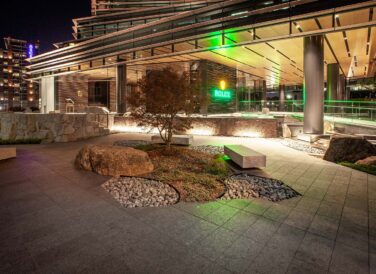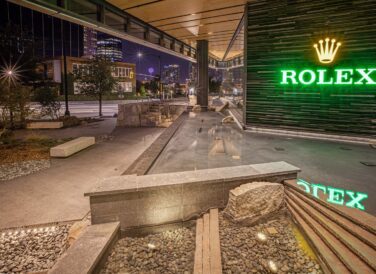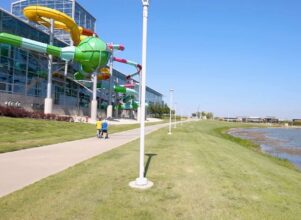Seven-story building with 136,857 SF, including 56,422 SF of office space located within 1 acre
Harwood International
The iconic office building was designed by Tokyo-based architect Kengo Kuma & Associates in collaboration with Harwood International’s in-house group, HDF. It resides next door to the original Rolex Building that opened in 1984.
Halff’s landscape team prepared detailed plans and specifications for the project based on Japanese garden designer and curator Sadafumi Uchiyama’s design, while the civil team prepared infrastructure improvement plans, including off-site stormwater system upgrades, an electric duct bank, and the water and sanitary sewer design.
Halff’s landscape staff collaborated directly with Sadafumi to design a landscape concept plan that includes seven highly custom rooftop gardens, one plaza space and a custom reflection pool with a waterfall. The planting areas for the rooftop gardens were floating corten steel boxes with varying heights above the roof deck.
The landscape team also provided construction documents, reviewed and approved landscape concepts, and selected plant material and hardscape elements (including boulders from an Oregon quarry). Additional elements included a custom-designed water feature and site furniture. Deliverables included dimension control plans, grading plans, a planting plan, construction details, an irrigation plan and specifications.
Won Awards:
2020 — Best Office Project; D Magazine
2019 — Global Best Project (office category); Engineering News-Record (ENR) Texas & Louisiana
Related Project | Rolex Building
Halff Services
Involved
- Land Development
- Landscape Architecture
Let’s Connect
Ready to work with Halff? Simply fill out the form to be directed to the best person at Halff to discuss your interests.

