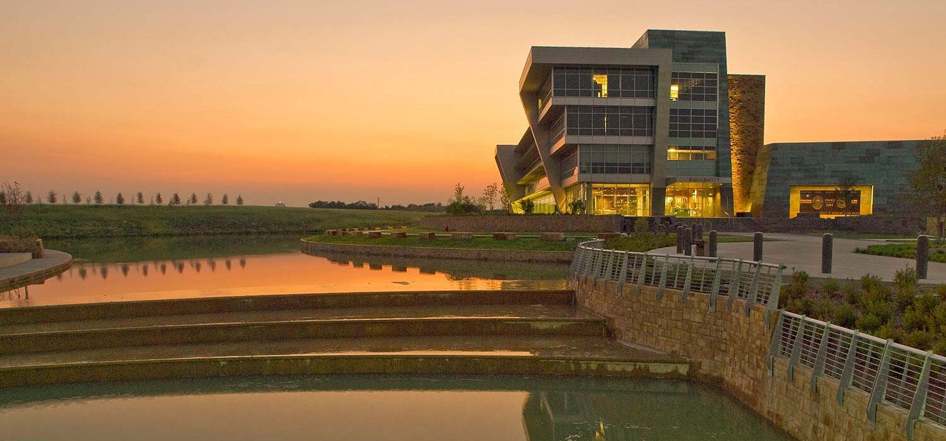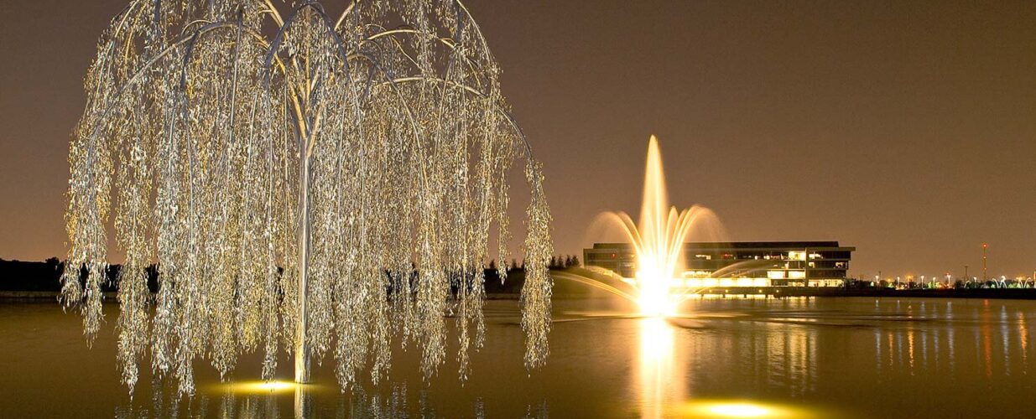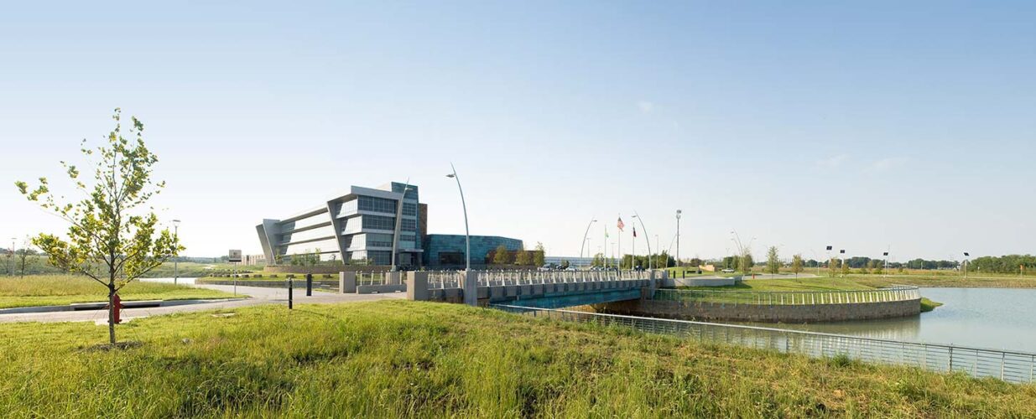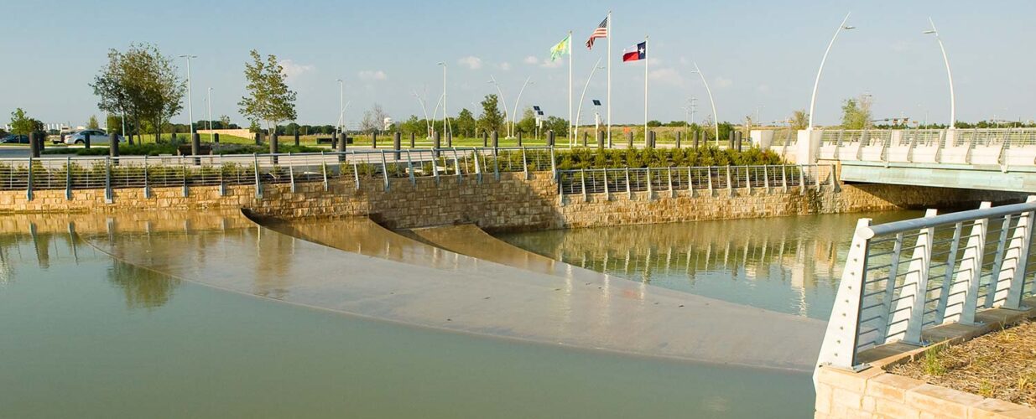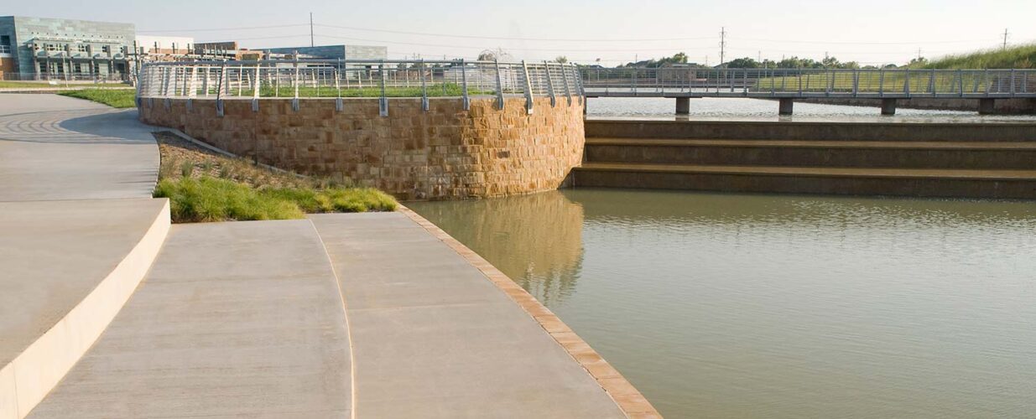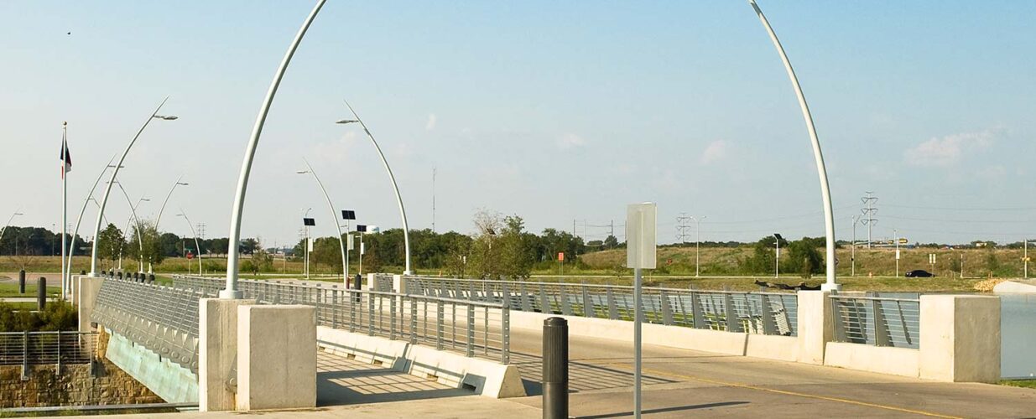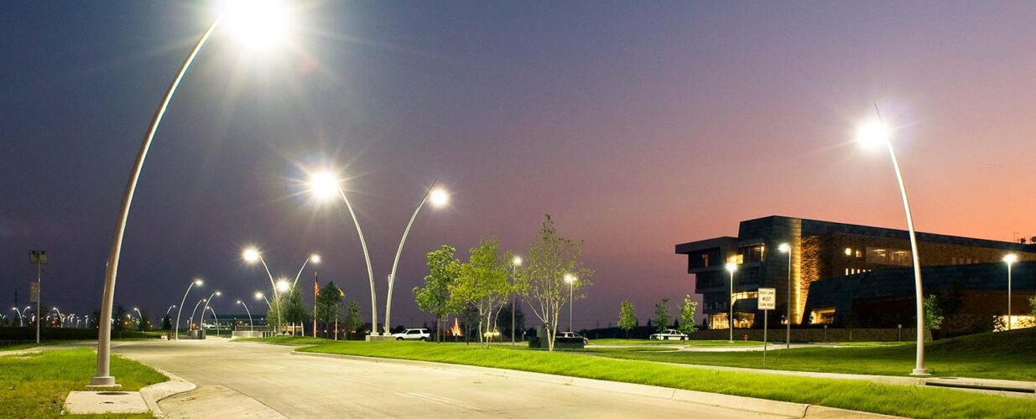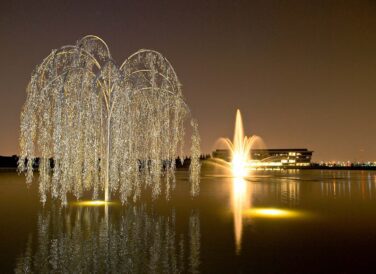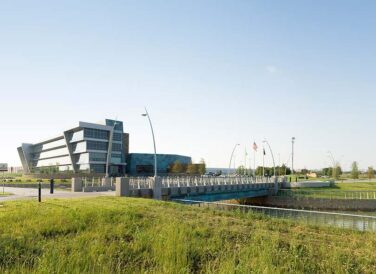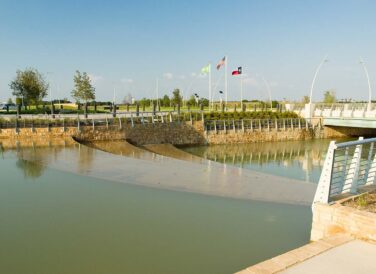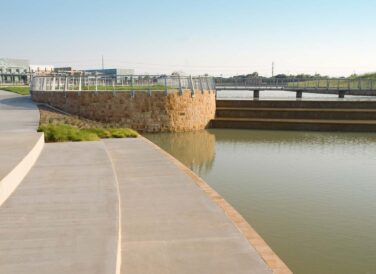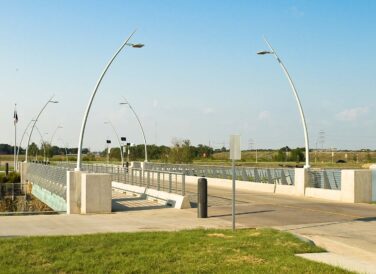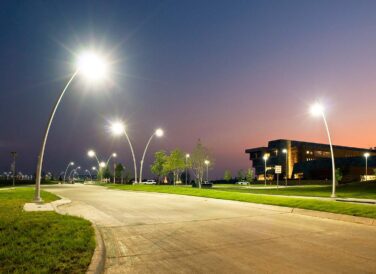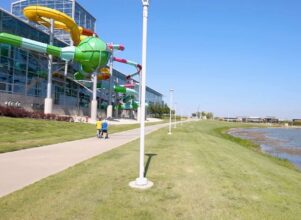161 acres
City of Grand Prairie
Halff worked with the City of Grand Prairie to develop the 161-acre Central Park project along SH 161.
The project included a 36-acre lake system designed by Halff for flood control along Warrior Creek and aesthetics of the public land. Central Park includes four individual site developments that Halff has designed in conjunction with the lake system improvements. These site development projects include:
- 118,000-sf Public Safety Building
- 60,000-sf Summit (active adult center)
- 92,000-sf Epic Waters (indoor/outdoor water park)
- 145,000-sf Epic Recreation Center
Halff assisted the City of Grand Prairie and two architect firms to prepare detailed planning of each development site. The team also prepared the overall park site grading and lakes master plan for the initial project. Halff designed the Esplanade roadway, obtained TxDOT permits for right-turn lanes from SH 161 into the site, and designed two water line mains running north and south through the site for the initial project.
For each individual site development project, Halff prepared the following:
- Site grading
- Drainage
- Paving
- Water and sanitary sewer design
- Specifications
- A plat and replat of the entire 161-acre property
Halff also coordinated franchise utility layouts and relocations with architects, landscape architects, and various contractors. Another task that the Halff team performed was significant construction administration and inspection duties. Evaluating flood flows at SH 161 required Halff to prepare an unsteady hydraulic model for Warrior Creek and the lake system. This study was utilized by the City of Grand Prairie for a watershed master plan, allowing them to update FEMA floodplain mapping for this property. Halff prepared and obtained the Section 404 Nationwide Permit and worked closely with USACE staff to prepare an off-channel pond system. This had minimal impacts to Warrior Creek, reducing environmental permitting time and costs.
Halff also assisted with the LEED Certification for the Summit (LEED Gold Certified) and the Public Safety Building (LEED Silver Certified). Bioretention swales for parking lot drainage were designed for the Public Safety Building to help address the desired LEED certification criteria and to provide sustainable stormwater controls. A portion of the fire lane adjacent to the Public Safety Building is a combination of concrete and grass pavers. This design allows it to also be utilized for the trail system throughout Central Park.
Halff Services
Involved
- Flood Infrastructure Design
- Land Development
- Local Infrastructure
- Utility Coordination
- Structural Engineering
- Surveying
- Transportation
Let’s Connect
Ready to work with Halff? Simply fill out the form to be directed to the best person at Halff to discuss your interests.

